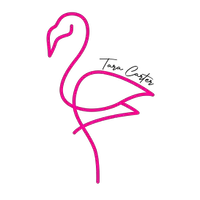For more information regarding the value of a property, please contact us for a free consultation.
1729 Jefferson Ave Miami Beach, FL 33139
Want to know what your home might be worth? Contact us for a FREE valuation!

Our team is ready to help you sell your home for the highest possible price ASAP
Key Details
Sold Price $1,900,000
Property Type Single Family Home
Sub Type Single Family Residence
Listing Status Sold
Purchase Type For Sale
Square Footage 2,366 sqft
Price per Sqft $803
Subdivision Golf Course Sub Amd Pl
MLS Listing ID A11126605
Sold Date 05/22/22
Style Contemporary/Modern,Spanish/Mediterranean
Bedrooms 3
Full Baths 3
Half Baths 1
Construction Status Resale
HOA Y/N No
Year Built 1935
Annual Tax Amount $21,697
Tax Year 2021
Contingent No Contingencies
Lot Size 7,500 Sqft
Property Sub-Type Single Family Residence
Property Description
This Iconic Art Deco 'Palm View Historic District' masterpiece home w/ an automatic gate that opens to your beautifully manicured & paved driveway with a checkered grass inset. 1 car carport & enough room to park 10+ vehicles to entertain. Renovated to perfection w/custom luxury finishes. An exquisitely remodeled 2Bed 2.5Bath home w/ an oversized 1Bed/1Bath detached guest cottage. Vaulted ceilings in the main living w/faux fireplace, open floorplan, next to your newly renovated kitchen & dining area that leads to a separate den. 1Bed downstairs w/ensuite bath, & enormous primary suite upstairs. Huge walk-in closet, glass-enclosed primary bath with its own free-standing tub & separate shower. The expansive backyard with enough room for a large pool and dining and grill entertainment area.
Location
State FL
County Miami-dade County
Community Golf Course Sub Amd Pl
Area 32
Interior
Interior Features Breakfast Bar, Built-in Features, Bedroom on Main Level, Closet Cabinetry, Eat-in Kitchen, Family/Dining Room, Fireplace, Garden Tub/Roman Tub, Kitchen Island, Upper Level Master, Vaulted Ceiling(s)
Heating Central
Cooling Central Air, Ceiling Fan(s)
Flooring Tile
Fireplace Yes
Window Features Arched,Blinds
Appliance Built-In Oven, Dryer, Dishwasher, Electric Range, Microwave, Refrigerator, Washer
Exterior
Exterior Feature Barbecue, Fence, Porch, Shed
Carport Spaces 1
Pool None
Community Features Public Transportation
Utilities Available Cable Available
View Y/N No
View None
Roof Type Concrete
Porch Open, Porch, Wrap Around
Garage No
Private Pool No
Building
Lot Description 1/4 to 1/2 Acre Lot
Faces West
Sewer Public Sewer
Water Public
Architectural Style Contemporary/Modern, Spanish/Mediterranean
Additional Building Apartment, Guest House, Shed(s)
Structure Type Block
Construction Status Resale
Others
Pets Allowed No Pet Restrictions, Yes
Senior Community No
Tax ID 02-32-34-007-0370
Acceptable Financing Cash, Conventional
Listing Terms Cash, Conventional
Financing Conventional
Special Listing Condition Listed As-Is
Pets Allowed No Pet Restrictions, Yes
Read Less
Bought with Aria Luxe Inc
GET MORE INFORMATION



