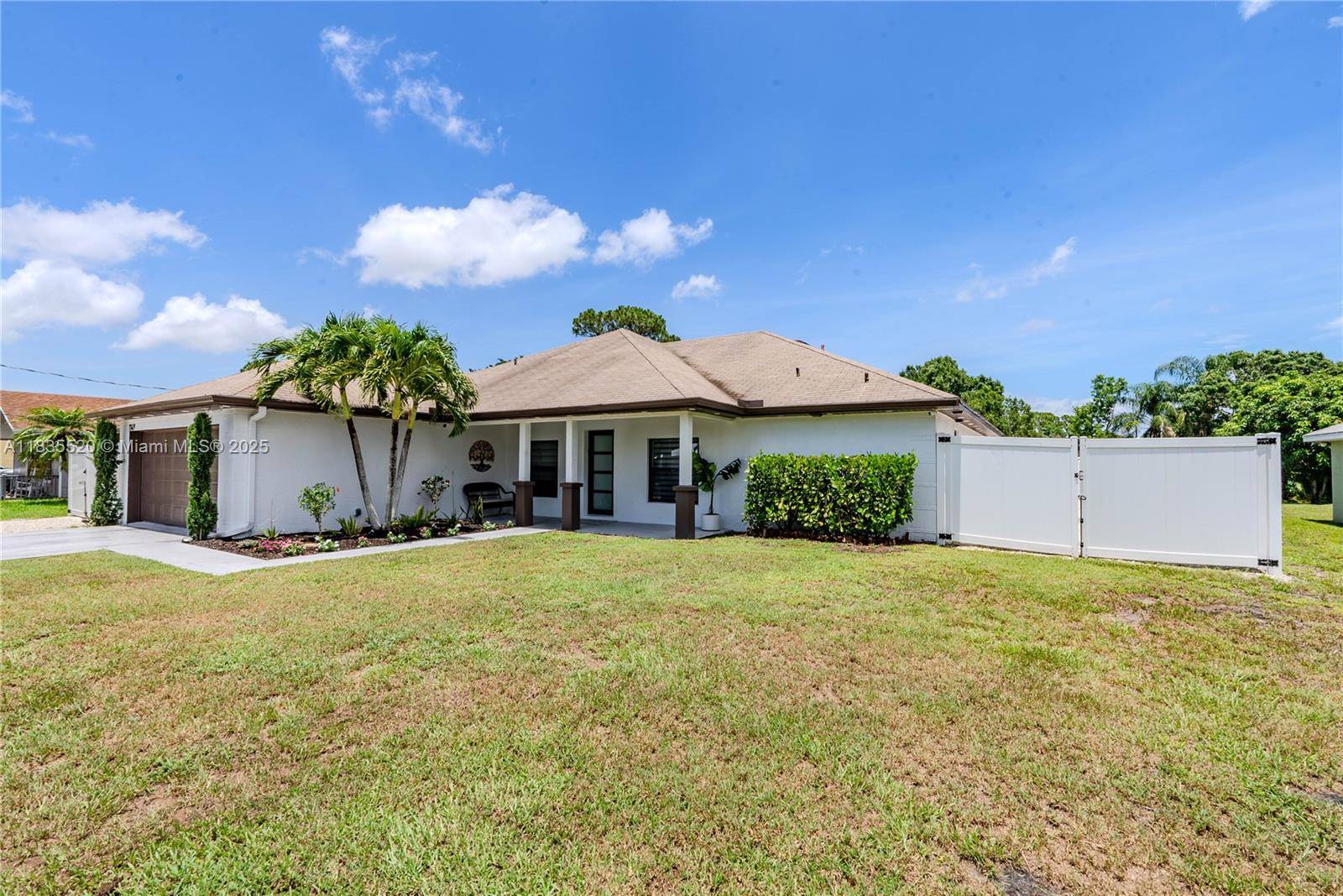1149 SE Sandia Dr Port St Lucie, FL 34983
UPDATED:
Key Details
Property Type Single Family Home
Sub Type Single Family Residence
Listing Status Active
Purchase Type For Sale
Square Footage 2,015 sqft
Price per Sqft $347
Subdivision Port St Lucie Section 1
MLS Listing ID A11835520
Style One Story
Bedrooms 5
Full Baths 2
Construction Status Resale
HOA Y/N No
Year Built 2003
Annual Tax Amount $7,490
Tax Year 2024
Lot Size 0.270 Acres
Property Sub-Type Single Family Residence
Property Description
Location
State FL
County St Lucie
Community Port St Lucie Section 1
Area 7270
Direction Please use GPS.
Interior
Interior Features Built-in Features, Bedroom on Main Level, Closet Cabinetry, Dining Area, Separate/Formal Dining Room, Kitchen Island, Main Level Primary, Sitting Area in Primary, Split Bedrooms, Separate Shower, Vaulted Ceiling(s), Bar, Walk-In Closet(s)
Heating Central
Cooling Central Air
Flooring Marble
Window Features Blinds,Impact Glass
Appliance Dryer, Dishwasher, Electric Range, Microwave, Refrigerator, Washer
Exterior
Exterior Feature Barbecue, Fence, Lighting, Outdoor Grill, Outdoor Shower, Other, Room For Pool, Security/High Impact Doors
Parking Features Attached
Garage Spaces 2.0
Pool None
View Y/N Yes
View Canal, Garden
Roof Type Shingle
Garage Yes
Private Pool No
Building
Lot Description 1/4 to 1/2 Acre Lot
Faces West
Story 1
Sewer Public Sewer
Water Public
Architectural Style One Story
Structure Type Block
Construction Status Resale
Others
Pets Allowed No Pet Restrictions, Yes
Senior Community No
Tax ID 3420-501-0048-000-5
Security Features Smoke Detector(s)
Acceptable Financing Cash, Conventional, FHA, VA Loan
Listing Terms Cash, Conventional, FHA, VA Loan
Special Listing Condition Listed As-Is
Pets Allowed No Pet Restrictions, Yes
Virtual Tour https://www.zillow.com/view-imx/cadab6da-64b3-4a50-8e76-60940bc9e592?setAttribution=mls&wl=true&initialViewType=pano



